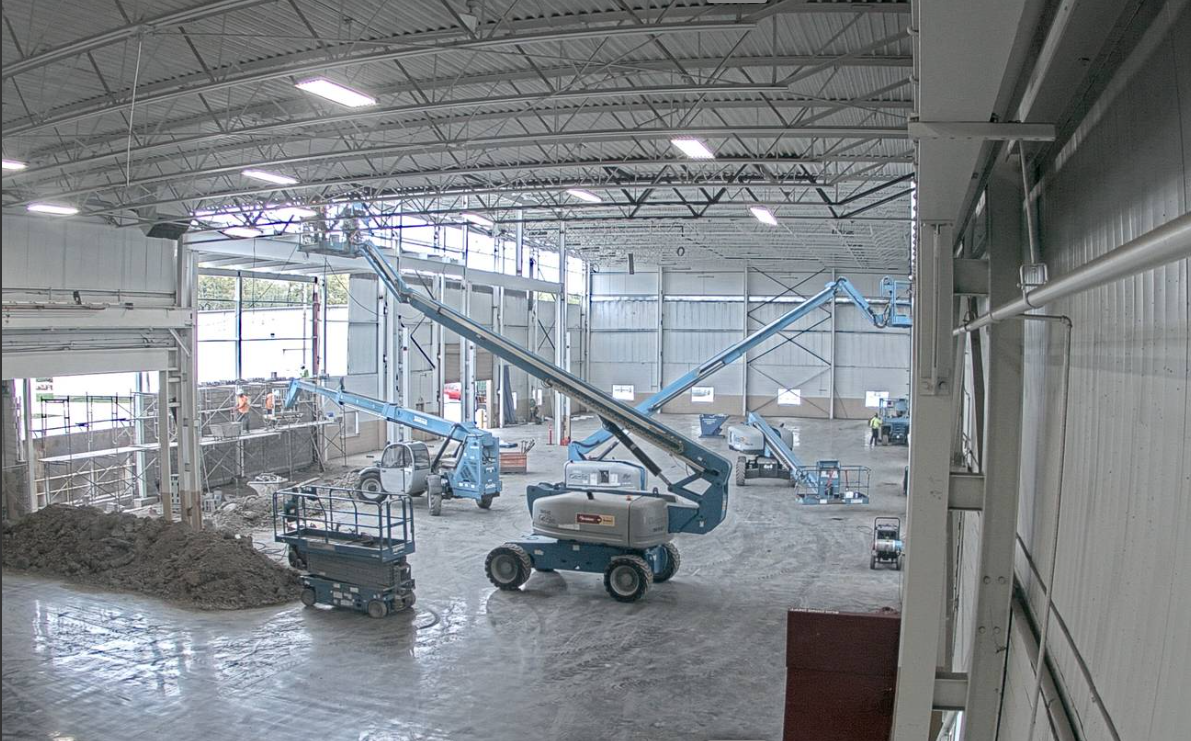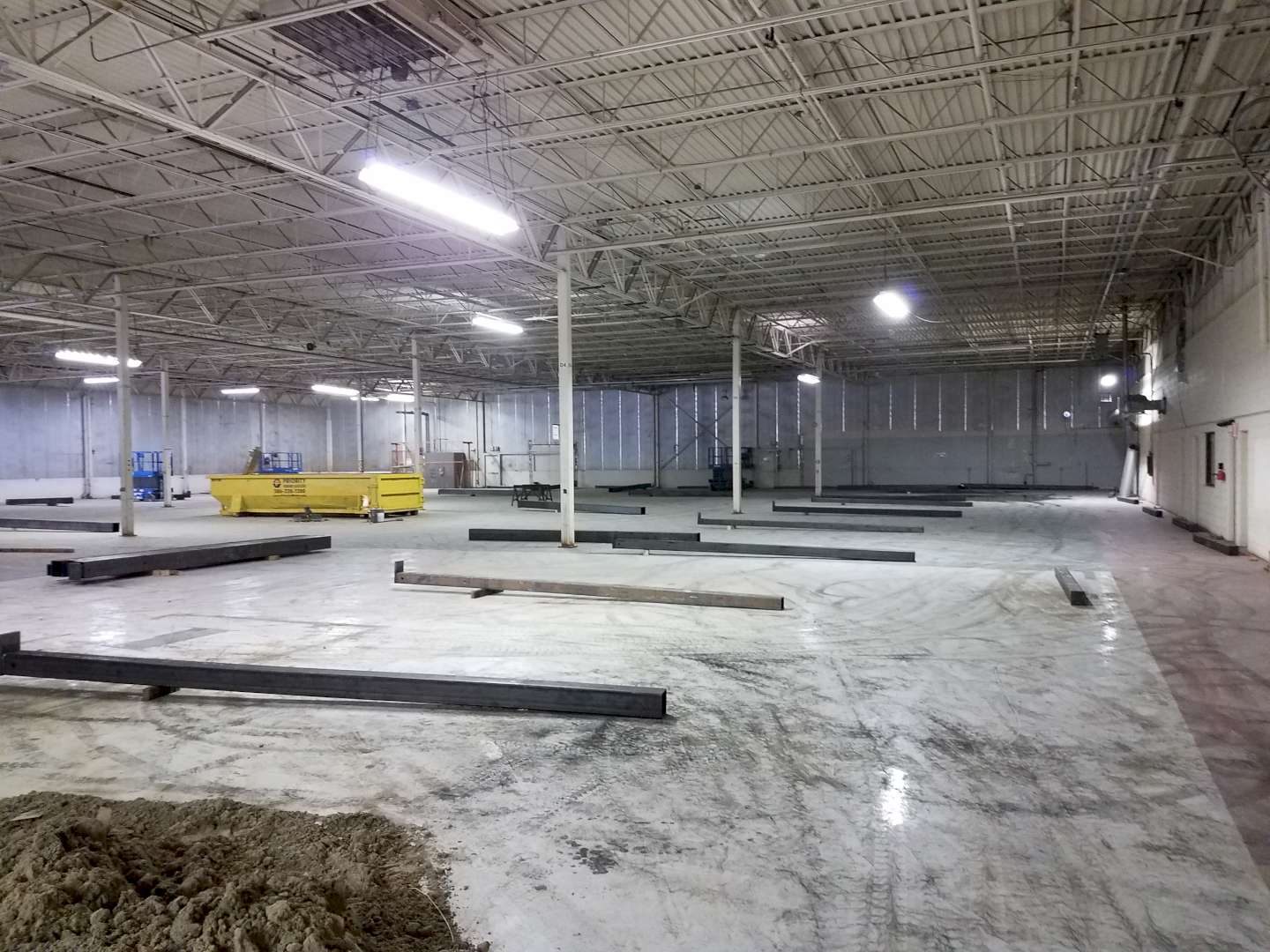Department: Project Management
With winter approaching, and a timeline of less than five months to complete the installation, the challenge was formidable.

THE CHALLENGE
Wico Metal Products, a pioneer in automotive extrusion stampings, had recently acquired a new facility to set up several new stamping press lines. However, upon acquisition, it became apparent the building’s roof was not high enough to accommodate the 26-foot-tall presses. With winter approaching, and a timeline of less than five months to complete the installation, the challenge was formidable. An additional 12 feet of vertical space was needed. Wico Metal Products reached out to Lee Industrial Contracting for a solution that involved incorporating several in-house trades.
Initial discussions with Wico defined the project scope: raising the roof, demolishing several existing offices, and enclosing a courtyard to expand manufacturing space. Lee Contracting started a thorough design phase, collaborating closely with Wico to finalize a detailed and actionable project plan. This plan was swiftly turned into a comprehensive drawing package for city permit submissions, including structural, architectural, electrical, and plumbing elements.
THE RESULTS
Lee Industrial Contracting expedited the planning and permit process in collaboration with the City of Warren. Once permits were secured, the project shifted into high gear. Lee Contracting’s team prepared the site by modifying the existing roof structure and ensuring all utilities were safely repositioned for the changes ahead.
Subscribe and receive updates via email
Repurposing a vacant 40,000-square-foot industrial building, which had previously been used for manufacturing robotic weld cells, into a dynamic sports arena suitable for volleyball, badminton, cricket, and pickleball.

THE CHALLENGE
In the summer of 2020, as the world grappled with the onset of the COVID-19 pandemic, a group of entrepreneurs from Spare Holdings identified an opportunity to create a year-round, indoor sports facility in Novi, Michigan. Their vision was to repurpose a vacant 40,000-square-foot industrial building, which had previously been used for manufacturing robotic weld cells, into a dynamic sports arena suitable for volleyball, badminton, cricket, and pickleball.
The scope of the project included a substantial structural modification-raising a 160′ x 160′ section of the building’s roof by 10 feet. The project involved comprehensive design and construction efforts, encompassing electrical systems, steel structures, HVAC, plumbing, and general building modifications. The principal challenge was executing this intricate project with limited availability of supplies and significant vendor delivery delays. Ensuring safety, managing supply-chain disruptions, and maintaining project timelines under these constraints required careful planning and adaptability.
THE RESULTS
Following a successful planning and permitting phase, including collaboration with the city of Novi and Spare’s team, Lee Contracting initiated the physical transformation of the building in the winter of 2021. The project began with the demolition of existing walls and electrical setups to make room for the new sports courts. Despite facing extended lead times on key materials, such as building siding and rooftop HVAC units stretching from the usual four weeks to over six months Lee Contracting was able to easily navigate these challenges. The team was able to ensure a continuous flow of information and resources to keep the project on track and within budget.
A critical component of the construction was the manufacturing of new structural steel for the roof raise, which included the integration of larger girder beams necessary for the removal of two building columns. This phase culminated in a coordinated five-day process where the roof was elevated in one piece, facilitating the creation of expansive, unobstructed court spaces.
The project not only included structural enhancements but also the installation of new HVAC systems, the construction of modern offices, bathrooms, locker rooms, and a spectator mezzanine. Upon completion of the renovation, Spare awarded a 2nd phase to Lee Contracting that includes raising another 180′ x 80′ section of the building to help their operations meet the growth of their new business.


