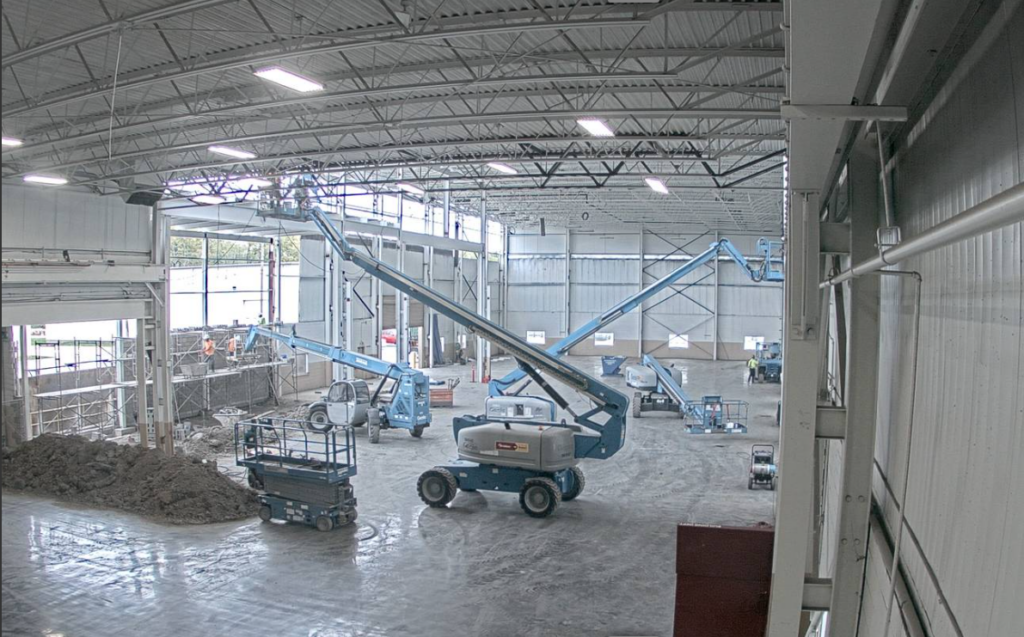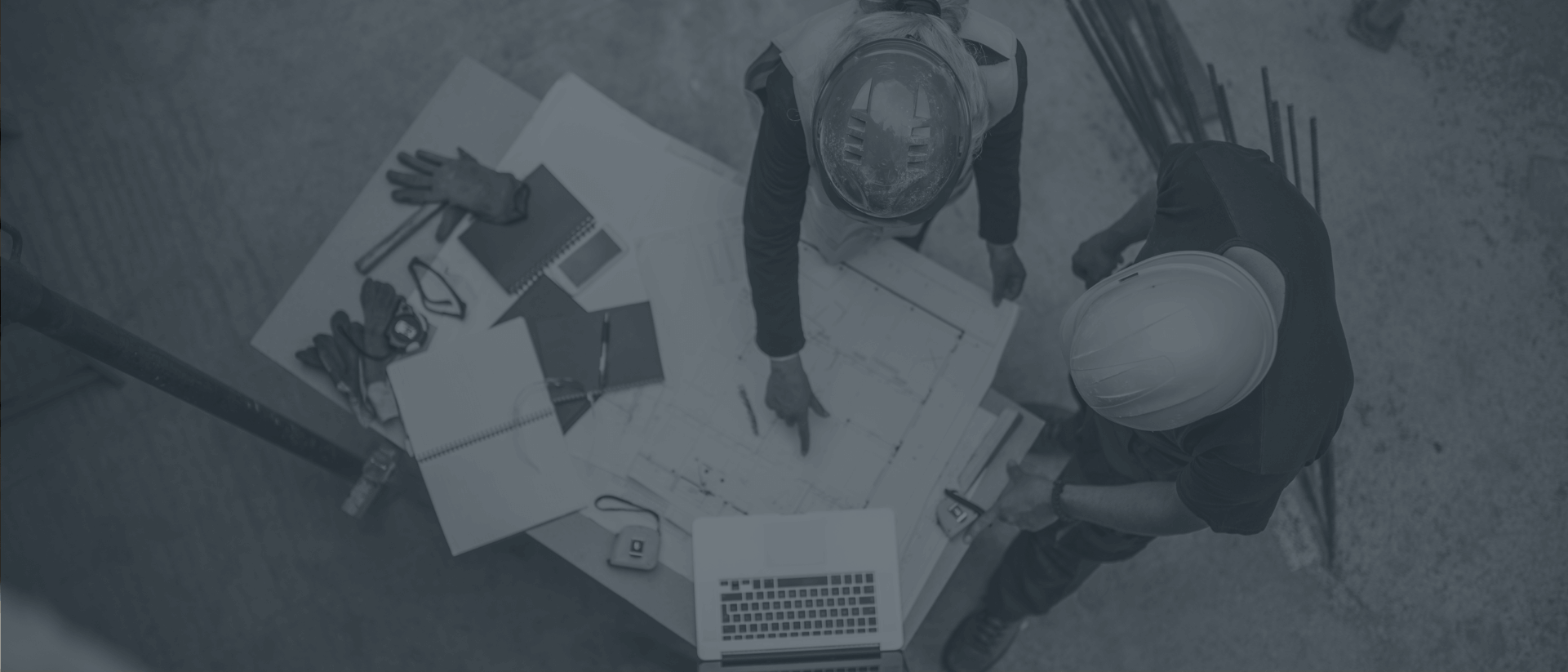With winter approaching, and a timeline of less than five months to complete the installation, the challenge was formidable.

THE CHALLENGE
Wico Metal Products, a pioneer in automotive extrusion stampings, had recently acquired a new facility to set up several new stamping press lines. However, upon acquisition, it became apparent the building’s roof was not high enough to accommodate the 26-foot-tall presses. With winter approaching, and a timeline of less than five months to complete the installation, the challenge was formidable. An additional 12 feet of vertical space was needed. Wico Metal Products reached out to Lee Industrial Contracting for a solution that involved incorporating several in-house trades.
Initial discussions with Wico defined the project scope: raising the roof, demolishing several existing offices, and enclosing a courtyard to expand manufacturing space. Lee Contracting started a thorough design phase, collaborating closely with Wico to finalize a detailed and actionable project plan. This plan was swiftly turned into a comprehensive drawing package for city permit submissions, including structural, architectural, electrical, and plumbing elements.
THE RESULTS
Lee Industrial Contracting expedited the planning and permit process in collaboration with the City of Warren. Once permits were secured, the project shifted into high gear. Lee Contracting’s team prepared the site by modifying the existing roof structure and ensuring all utilities were safely repositioned for the changes ahead.
PROJECT OVERVIEW
INDUSTRY
Automotive
LOCATION
Warren, Ml
DEPARTMENTS
Building, Electrical, Foundations, HVAC, Mobile Crew, Pipefitting, Project Management, Weld/Fab.
SCHEDULE A CONVERSATION
Not ready for a quote but want to learn more? We’d love to hear from you.


